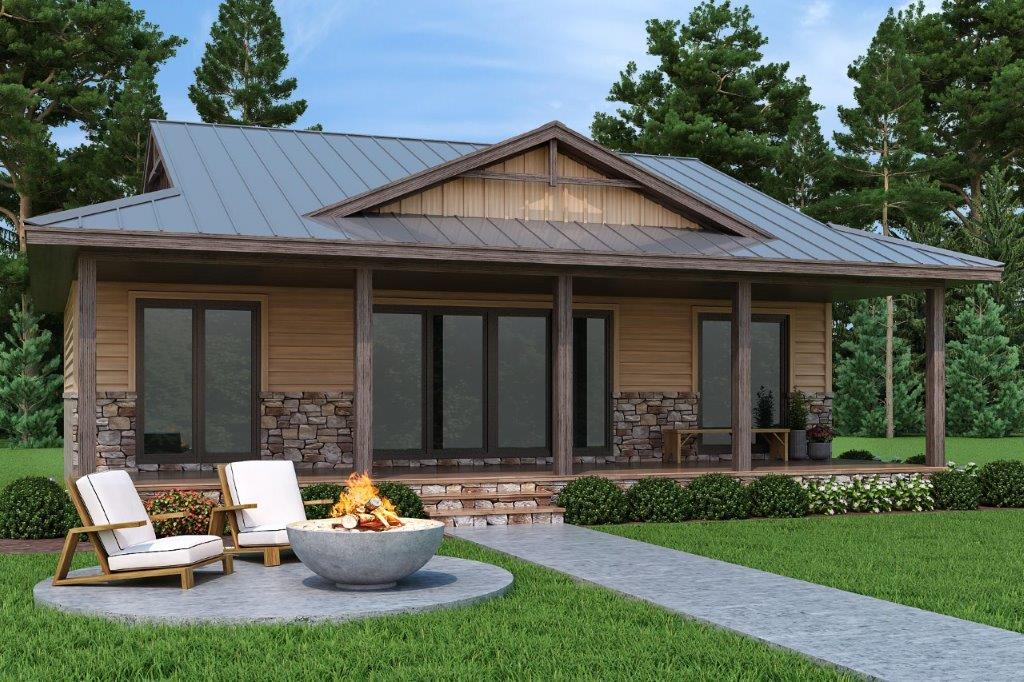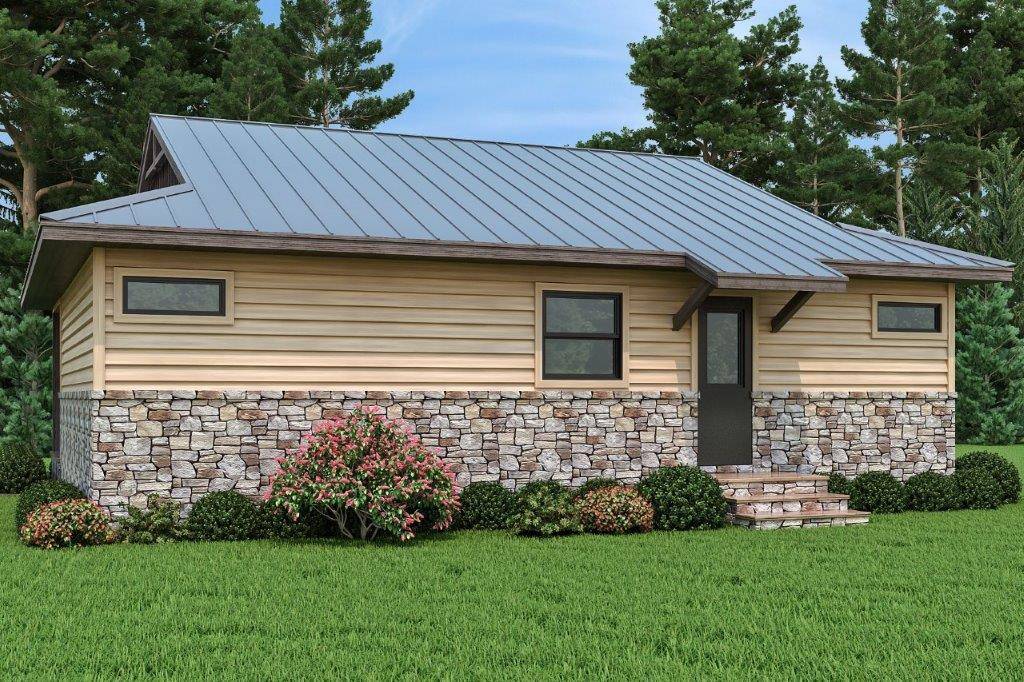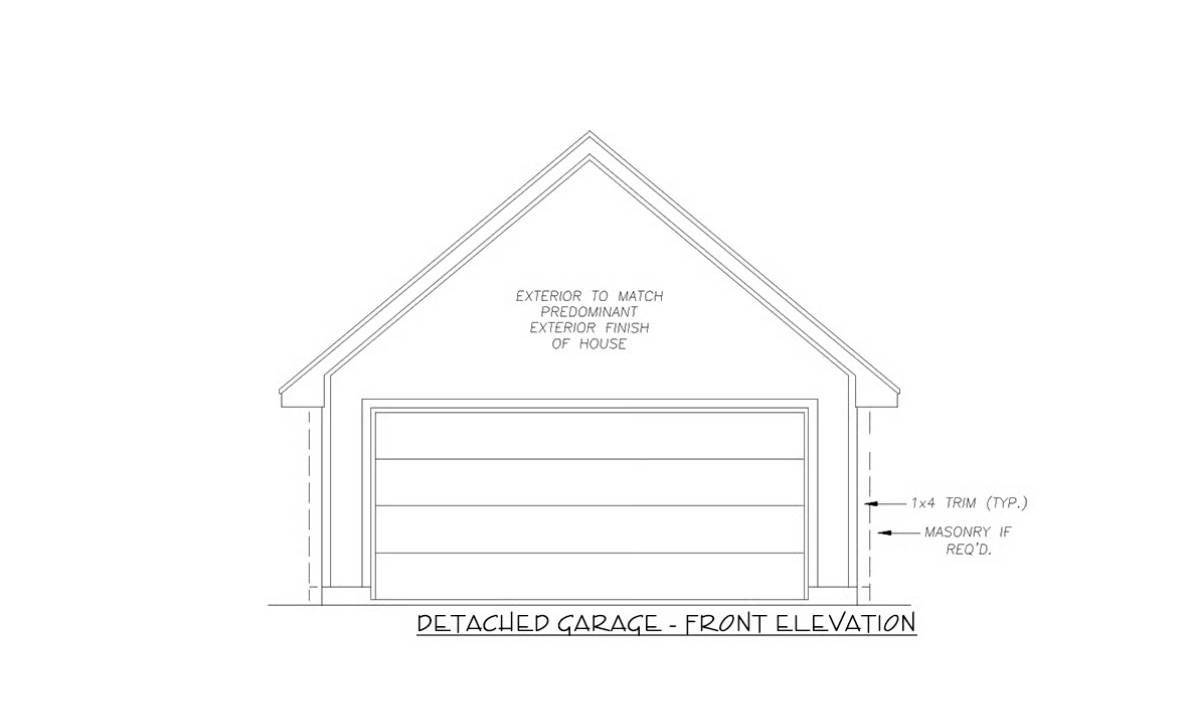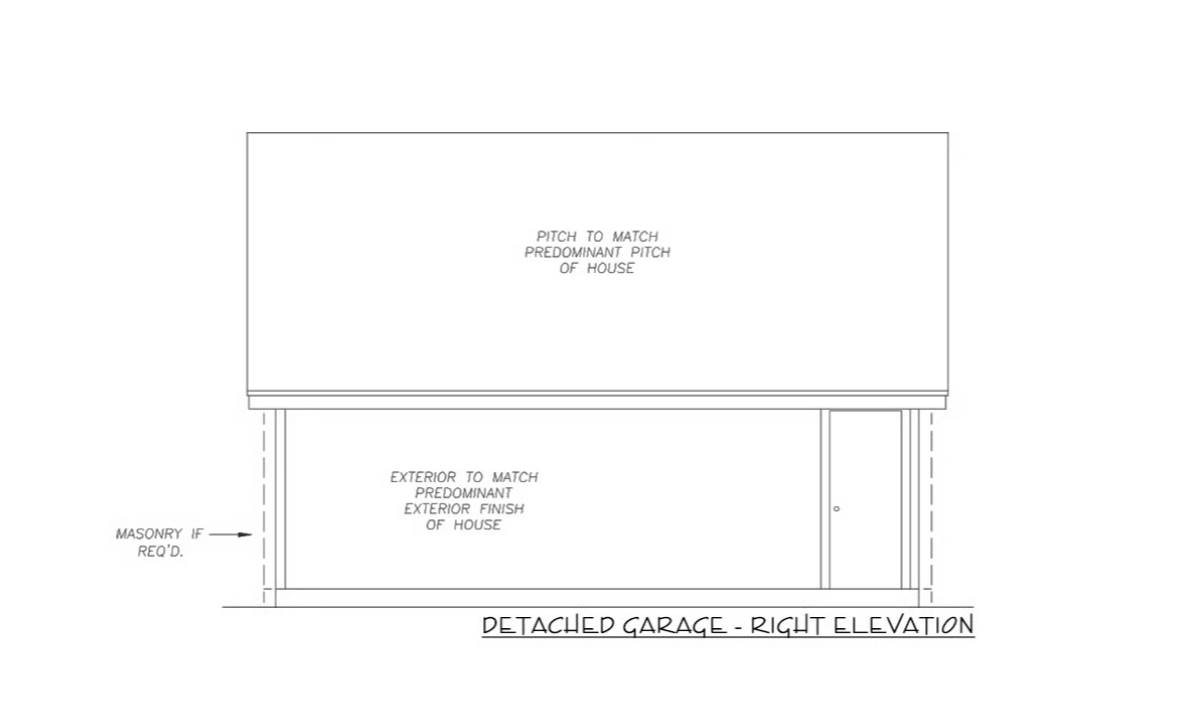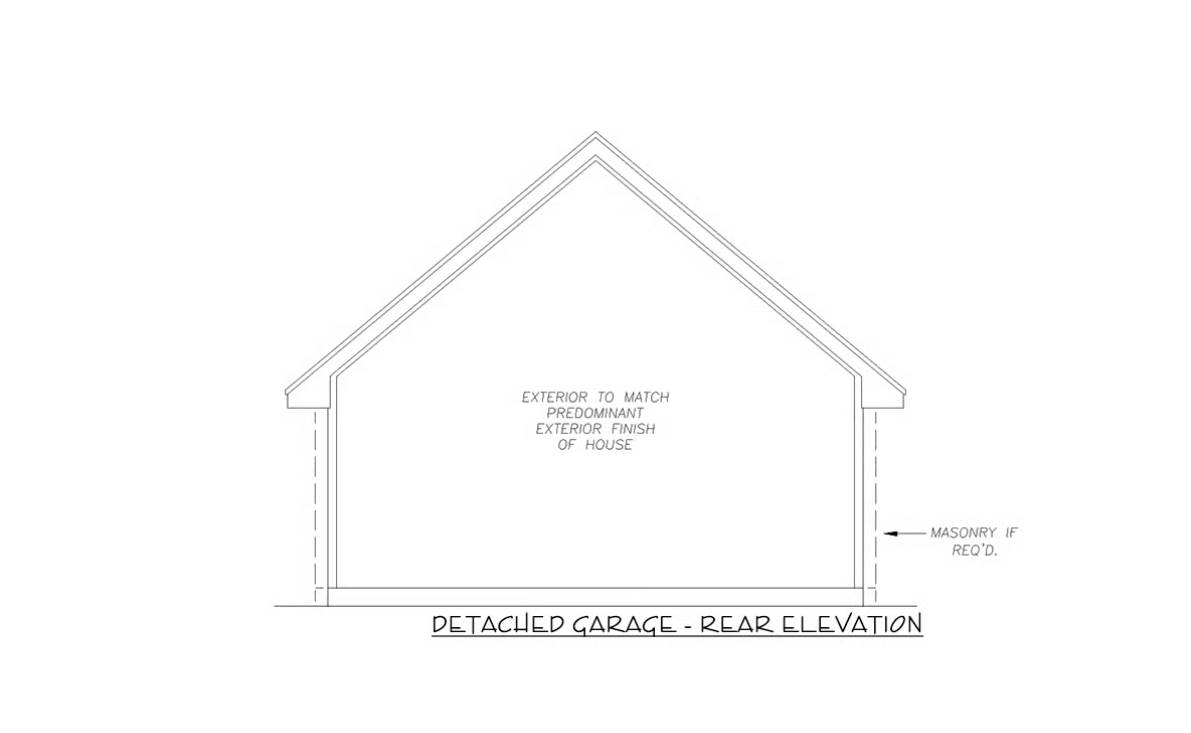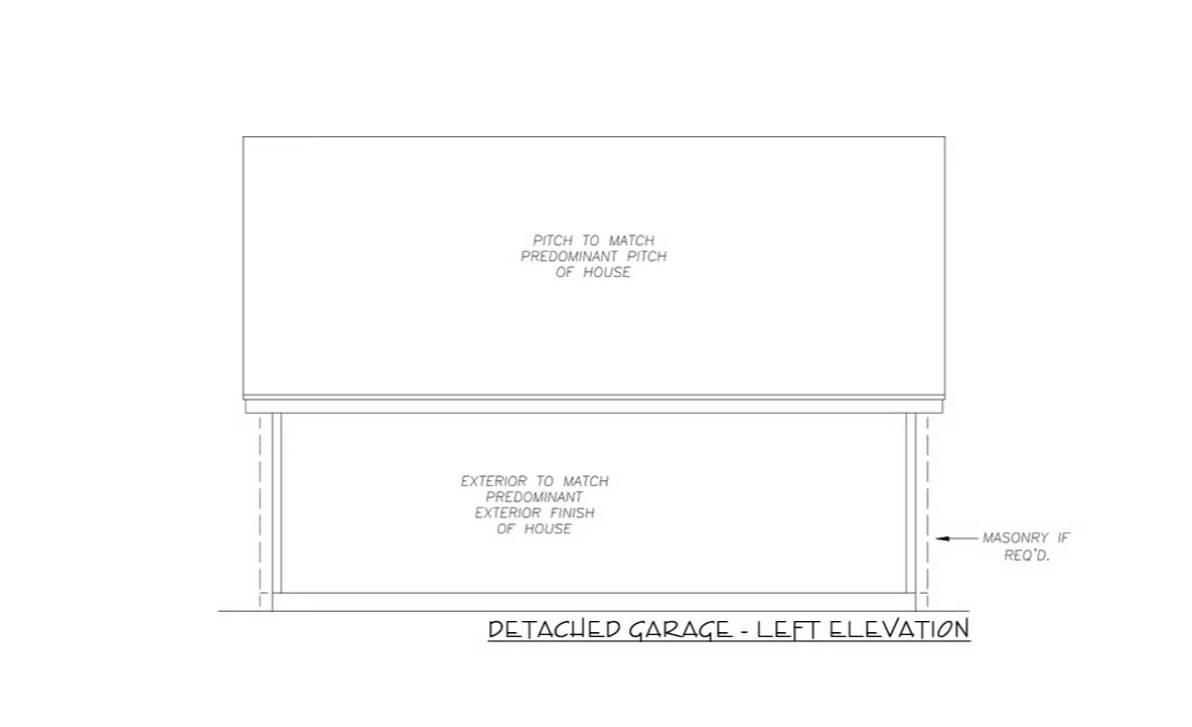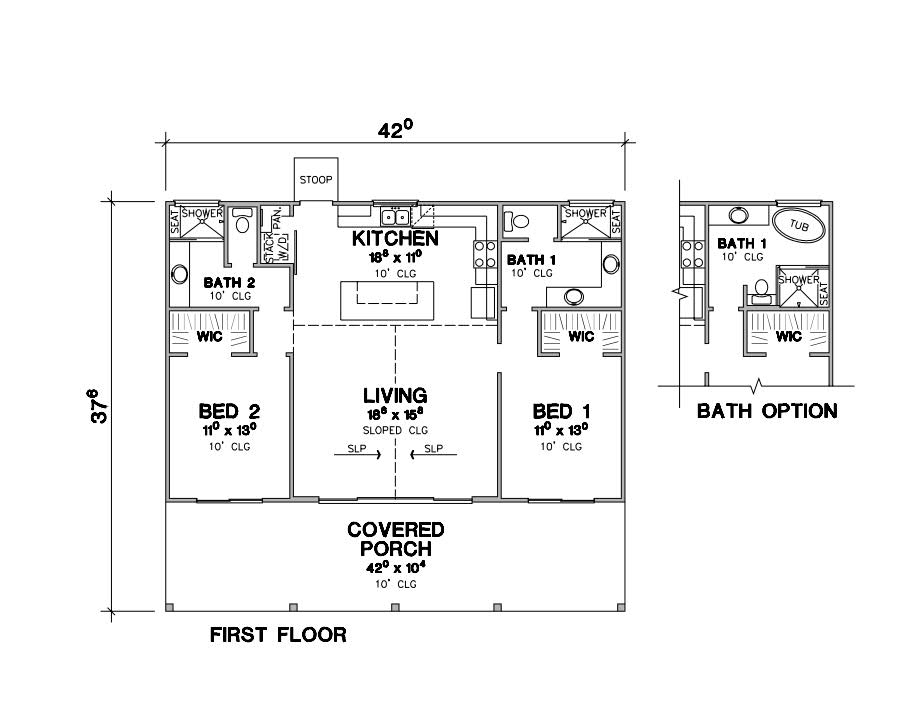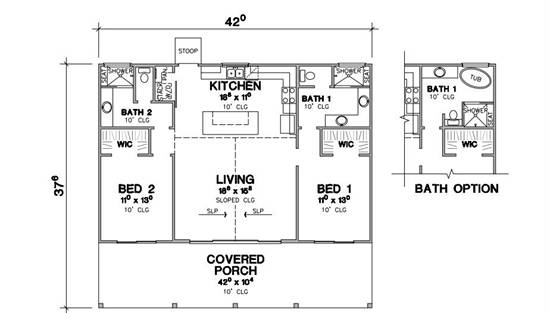- Plan Details
- |
- |
- Print Plan
- |
- Modify Plan
- |
- Reverse Plan
- |
- Cost-to-Build
- |
- View 3D
- |
- Advanced Search
House Plan: DFD-2326
See All 6 Photos > (photographs may reflect modified homes)
About House Plan 2326:
House Plan 2326 is an affordable lake cottage with 1,153 square feet, two bedrooms, two bathrooms, and a detached two-car garage. It packs its space into a neat rectangular footprint with open living in the middle and bedroom suites split to the sides. Check out that island kitchen overlooking the vaulted great room! It has a closet to the side that contains the pantry and stacked laundry. One of the bedroom suites has a three-piece bath while the other offers a four-piece bath--and you can choose the pieces you want with two different layouts!
Plan Details
Key Features
Covered Front Porch
Detached
Double Vanity Sink
Great Room
Kitchen Island
Laundry 1st Fl
L-Shaped
Primary Bdrm Main Floor
Open Floor Plan
Pantry
Separate Tub and Shower
Split Bedrooms
Suited for view lot
Vaulted Ceilings
Vaulted Great Room/Living
Walk-in Closet
Build Beautiful With Our Trusted Brands
Our Guarantees
- Only the highest quality plans
- Int’l Residential Code Compliant
- Full structural details on all plans
- Best plan price guarantee
- Free modification Estimates
- Builder-ready construction drawings
- Expert advice from leading designers
- PDFs NOW!™ plans in minutes
- 100% satisfaction guarantee
- Free Home Building Organizer
.png)
.png)
